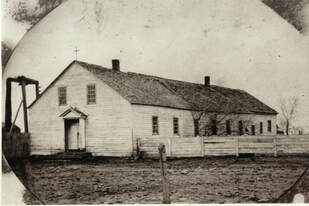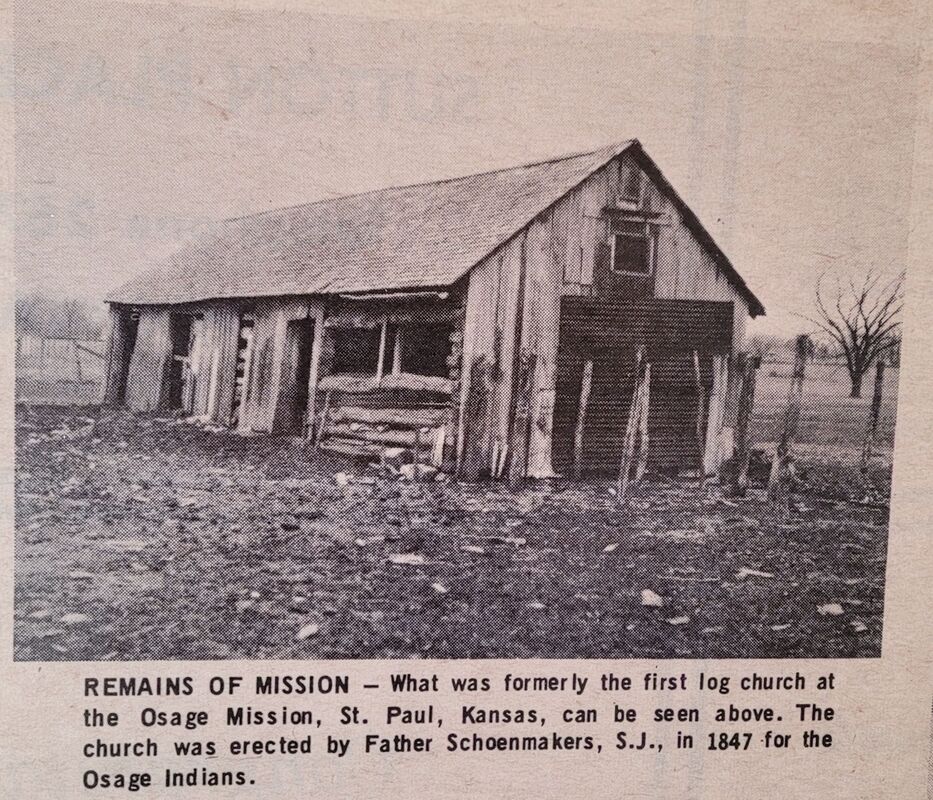|
.... our Osage Mission Ancestors Did Not Allow the Symbolic "Cradle of Catholicism" to Decay in a Remote Pasture! Funny thing about mistakes. They can be recognized and corrected quickly. But sometimes they seem to have an afterlife and just keep showing up. In the case of a certain photograph, and caption, it has haunted us for more than fifty years.  Our Original Log Church (Click to enlarge.) Our Original Log Church (Click to enlarge.) The photo is of a decaying shed in a pasture. It appears to have been of log construction with board siding. But how the conclusion reflected in the caption was reached is beyond me; and I would think, anyone who spent even a moment studying the mission. In its final configuration, the Osage Mission log church was covered with clapboard. That is where any resemblance with the photo ends. Our original St. Francis de Hieronymo Catholic Church, after its second expansion, was 35 feet wide + 90 feet long, with a roofline of about 16 feet. [1] The structure had nine side-windows, two chimneys. and two windows above the front door. Another glaring discrepancy is the depiction of it sitting in an open field with a fence behind it. During its final days, the church was part of the St. Francis Campus, which was made up of: Our "new," stone St. Francis Catholic Church, the 3-1/2 story Jesuit Monastery, and the St. Francis Institute men's boarding college. There is no lack of proof that the church was surrounded by other structures until it's final days. [2] The Very Thought! Mistakes are made, but this error keeps popping back up! [3] But the very thought that our Osage Mission ancestors would let their original church simply decay away is rather offensive. After all, that building is symbolic of the "Cradle of Catholicism in southern Kansas." It is also the visual focus of the "Beacon on the Plains" In Sister Mary Paul Fitzgerald's book of the same title. [4] I am fairly certain that my great grandparents, Charles and Mary Lucretia Cooney, wouldn't be happy with that caption! They were married in that church, by Father Paul Ponziglione, on April 27, 1874. Father Paul would probably be a little ticked too! Some Reference Information:
1. Descriptions of the log church vary a little. The width appears in some documents as 30 feet. But many descriptions say it was 35 feet wide. The 90-foot length is pretty constant. The original building was fairly large. All of the photos I have seen are of the side shown above. I don't know if the west side also had nine windows . 2. Our present "new" stone church was built between 1972 and 1884. It was dedicated on May 11 of 1884. During the next four years the original log building was used as a washhouse and playroom for the schools and monastery. The log church was finally torn down in July of 1888 allowing for construction of other buildings on the St. Francis campus. It was the last of the original Catholic Osage Mission buildings to be razed. It is noted that the Jesuit monastery, shown in photos above, is the first monastery on St. Francis grounds. The Jesuit structure was razed in about 1911 allowing construction of the Passionist Monastery that many of us remember today. 3. To the best of my knowledge the original photo, and caption, showed up in an otherwise very nice article in the Catholic Advance newspaper. That article, in the October 16, 1969, issue of the Advance, commemorated the 100th anniversary of the first Catholic Mass in Wichita. That mass was celebrated by Osage Mission Jesuit missionary, Father Paul Ponziglione. The article "Catholicism Begins in Kansas" actually goes back to Coronado's arrival in Kansas in 1541 and Franciscan missionary Juan De Padilla's martyrdom. But much of the article is focused on Osage Mission, Fathers Schoenmakers and Ponziglione, and mention of Sister Bridget Hayden. As noted, it is a nice article except for the photo, and especially the caption (and an incorrect build date of our current church). We have no idea of where the photo came from. But we certainly hope it didn't come from here! However, in recent years the photo, with caption, has shown up in the history page of a couple of Southeast Kansas church websites. In both cases, we notified the webmasters and provided a picture of the actual log church; and in both cases the photo was removed. Now it has shown up in a museum display. Oh Well. If you would like to look at the original article, the two-page spread is provided HERE and HERE. Just ignore the photo in the center of the second page. 4. Over the years the tall, lighted, bell tower on our "new" stone church has assumed the title of "Beacon on the Plains." That's OK, but the original mission church was the center of the mission addressed in Sister Fitzgerald's book, when she wrote: "In the fifties, the mission was something of a beacon light to the few scouts, weary teamsters or perplexed travelers who stopped for rest, refreshment and supplies for which they customarily paid nothing. Not infrequently the missionaries rescued individuals lost on the plains." I believe Sister Fitzgerald's Book, "Beacon on the Plains" is the best beginner's 'Osage Mission 101' available. |
Thoughts 'n ThingsSome 'Thoughts' and short articles about past and present-day St. Paul and the Southern Kansas - 4 State Region. Archives
December 2023
Categories
All
|
- Home
-
Our Story
- 1. The Stage is Set
- 2. The Osages Enter Kansas.
- 3. Earliest Commerce
- 4. Earliest Protestant Missions
- 5. The Catholic Osage Mission >
- 6. Progress and Tragedy
- 7. The Missionary Trails >
- 8. A Dangerous Balance - The Civil War >
- 9. The Osage Leave Kansas >
- 10. A Very Unique Community is Born >
- 11. Regional Boarding Schools >
- 12. Transitions
- 13. The Passionists Era Begins
- 14. Citizen Lawmen - The A.H.T.A. >
- 15. The Passionist Influence is Expanded
- 16. The Schools Today >
-
Characters
- The Osages
-
The Missionaries
>
- Father John Schoenmakers >
- Fr. John Bax >
- Mother Bridget Hayden
-
Fr. Paul Ponziglione
>
-
Father Paul's Memoir
>
-
Index - Father Paul's Memoir
>
- Dedication & Introduction
- IX. Construction & Acceptance of Mission Buildings.
- X. Fr. Schoenmakers Arrives at Osage Mission
- XI. Miss Lucille St. Pierre Came to the Neosho
- XII. Progress of the Schools
- XIII. Origin and Development of the Roman Catholic Church in Kansas
- XXVII - Winds of War
- XXVIII — Fr. Schoenmakers Return
- Chapter XLII - Farming Issues, Death Of Father Colleton
- Chapter XLIX - Includes The Death of Fr. Schoenmakers
- Chapter L — Dedication of the New Church
- Conclusion
- Appendix I — Copy of a letter to Sister M. Coaina Mongrain about the coming of the Sisters of Loretto at Osage Mission
- Appendix 6 — A Sketch of my Biography
- Appendix 7 - Letter to W. W. Graves
-
Index - Father Paul's Memoir
>
-
Father Paul's Memoir
>
- Father Philip Colleton
- Brother John Sheehan
- W. W. Graves
- 17 Sisters
- 17 Sisters II - Fr. Fox's Sermon
-
Who's Behind the Window
>
- Who We Were 120 Years Ago
- 1. The Thomas Carroll Window
- 2. The W.W. O'Bryan Window
- 3. The Jas. Owens & Family Window
- 4. The C.P & C.J. Hentzen Windows
- 5. The Dr. McNamara & Family Window
- 6. The Fitzsimmons & Family Window
- 7. The Parents of T.K. Joyce Window
- 8. J.E. Sevart & Family Window
- 9. The Rev. John Schoenmakers S.J. Window
- 10. The Patrick Diskin and L&M George Window
- 11. The J.A. Johnston & Family Window
- 12. The Peter & Jacob Bonifas Windows
- 13. The Mr & Mrs. Patrick Keeting Window
- 14. The John Butler Window
- 15. The Mr. & Mrs. Gutting Window
- 16. Rosette Window Above Doors
- 17. The Michael A. Barnes Window
- 18. The Henry M. O'Bryan Window
- 19. The John and Bridget McCarthy Window
- The Sodality Windows
- The Church Women's Bonfire (Graves)
- Beechwood
- John and Margaret Naudier
- Fr. Tom McKernan - The Poet Priest of Kansas
- The Dimond Family and Estate Sale
- Dear Sister >
- A Year and a Day — Passionist Memories.
- Mary Elizabeth Lease
- K of C Council 760 - The Early Days
- Our Hometown Boys
- SPHS Class of 1956
-
Places
- The Great American Desert
- St. Francis Catholic Church
- St. Francis de Heironymo Catholic Church Grounds
- St. Paul - 135 Years Ago
- St. Paul - 1890's as a Scale Model.
- St. Paul - The Booming 60's
- Osage Mission as a Statewide History Finalist
- St. Francis Cemetery
- Hope Cemetery
- The Basement Chapel
- World War I Museum Display
- St. Paul Middle School >
- Ladore
- St. Boniface, Scipio KS
- Road Trip - Father Emil Kapaun
- Exchange State Bank Robbery!
- Thoughts ...
- Links
- Link Page
Thoughts 'n Things
Past and Present Day St. Paul, Southern Kansas and The Four - State Region.

|
acatholicmission.org is a privately hosted website. We hope that our site will educate and entertain those who are interested in the fascinating Osage Mission - St. Paul - Neosho County Kansas story. Ours is a regional story that crosses state lines, ethnic groups, faiths and a variety of frontier and post-frontier interests. Enjoy.
acatholicmission.org Copyright © 2016 - 2024. All rights reserved. (See copyright note on Contact page.) |

 RSS Feed
RSS Feed